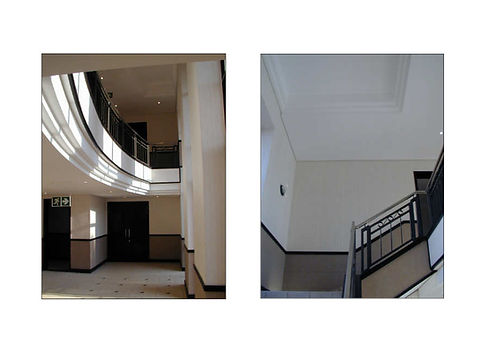top of page
COMMERCIAL
KINGSLEY OFFICE PARK SANDTON
I ran this project on behalf of MWLF International Architects. It is an A Grade Office park in Sandton comprising 3 x 2000m2 flexible space buildings with basements below and central cores, enabling multi tenanted spaces on each level.
This was the first commercial building that I project managed as well as designed. I benefited from assistance from the directors and assistants of MWLF.



bottom of page